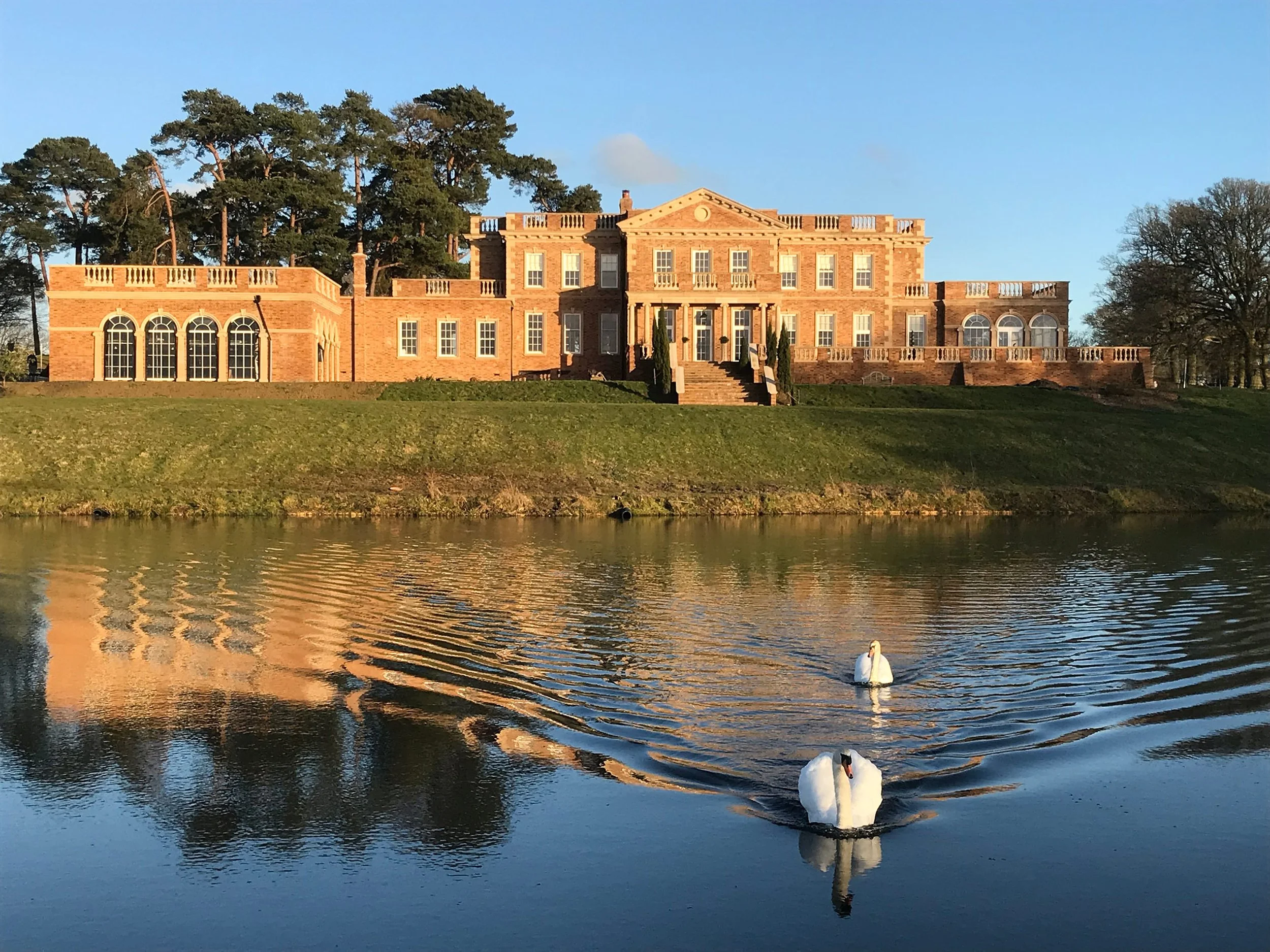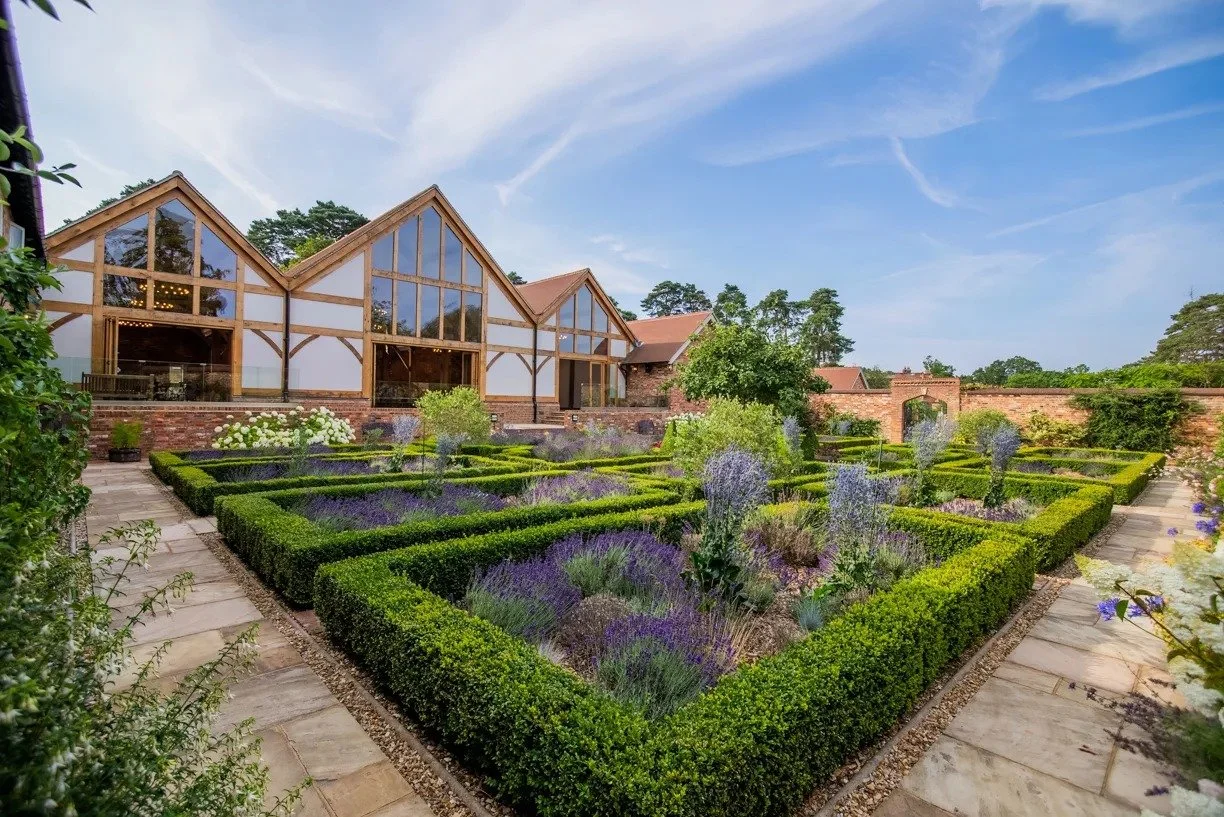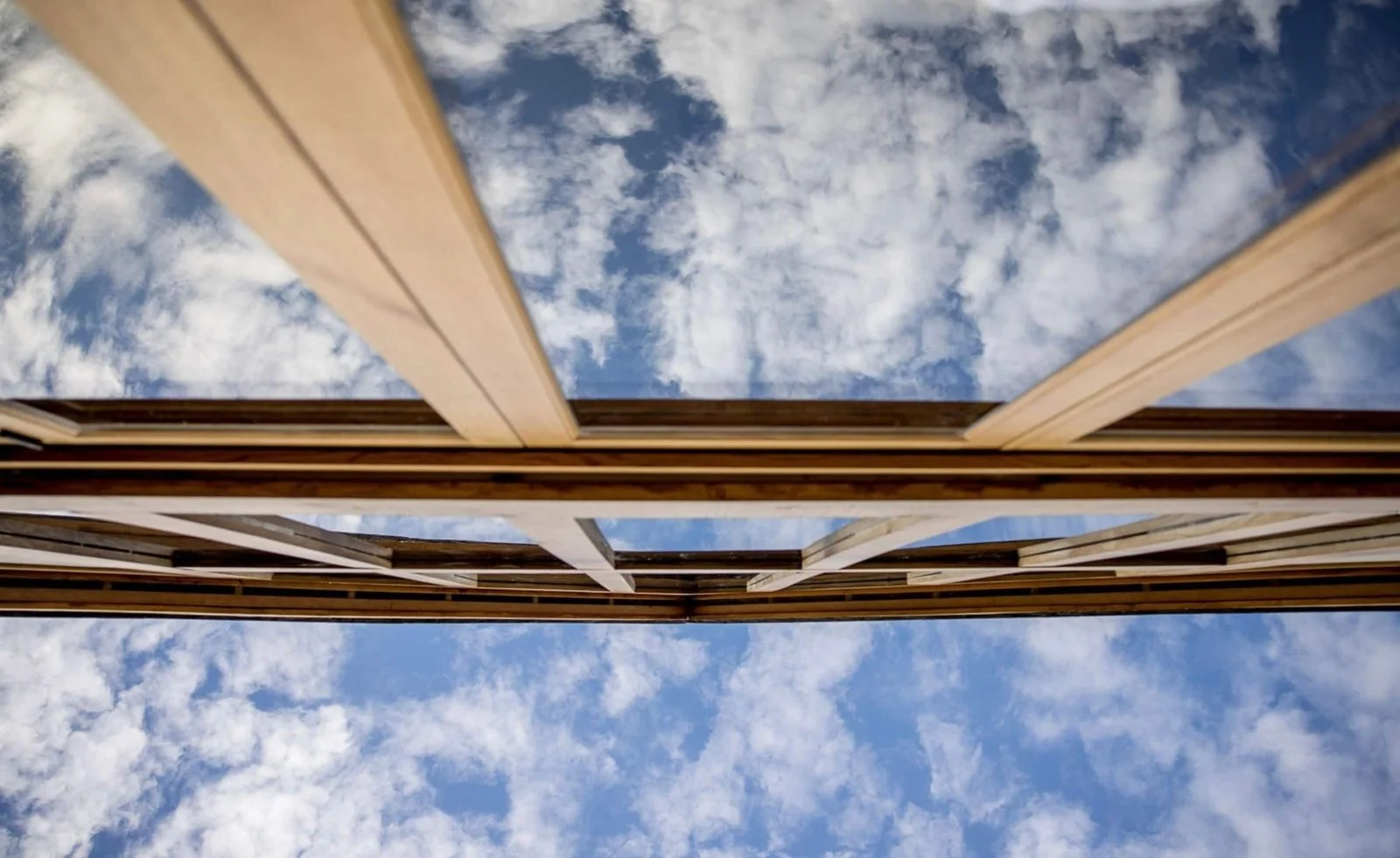Greentrees Estate.
Greentrees Estate
Sussex, UK
The team, having worked with our client over many years, has seen the transformation of the Greentrees Estate into its current form.
Residing in an Area of Outstanding Natural Beauty (AONB) all development on the Estate has required a specific sensitivity and respect.
The 170-acre Estate includes around 79 acres of agricultural pasture, 85 acres of woodland (part of the Cowdray and Brantridge Forest) and 6 acres comprising residential and agricultural buildings, tracks, landscaping and a lake.
Our proposals thus far include the design of the (12,000sqft) Greentrees House, conversion of derelict barn structures to create a Wedding Venue and holiday cottages, and finally the creation of a new Folly linked to the Estate.
Greentrees House
The design team was commissioned to design a Georgian mansion overlooking the nearby lake in the heart of Mid-Sussex in the High Weald Area of Outstanding Natural Beauty (AONB), known as the Greentrees Estate.
The basic arrangement of spaces, massing and orientation of the house is almost entirely prescribed by the existing landscape setting and topography. The house is on two floors with a double-height hallway at its centre leading to all the principal rooms with views to the west overlooking the lake and the Estate beyond. The plan is essentially symmetrical with a guest suite at one end and south-facing orangery at the other.
The Wedding Venue
Realising the potential of a collection of redundant agricultural buildings at Greentrees Estate, located outside Balcombe in the High Weald AONB, the team gained planning permission to restore and convert the structures into a Wedding Venue.
With catering for up to 130 guests, the wedding hall retains elements of its past use as a cattle shed and horse stables that give the venue a fun and genuinely rustic feel.
The development also contains a bridal suite, a linked spa building within the shell of a former artist studio and a series of holiday apartments alongside the wedding hall within the converted barn buildings.
Folly
On the successful completion of the new “Georgian” Country House as a private dwelling and a converted stable block into a wedding venue on the Greentrees Estate, west of Balcombe and located in the High Weald AONB, we were asked by the client to design a folly.
To give the building a suitable scale to both the landscape and to the importance of the wedding ceremony, we proposed a building in line with traditional follies, built on Country Estates to ornament the landscape, and celebrate views. In this case it is to celebrate views of both the North and South Downs from one unique location at an appropriate distance from the Wedding Venue.
Designed as an ornamental building in the classical style, very much in keeping with the recently completed Greentrees Hall, to provide fun and happiness whilst having a serious function and purpose. Its traditional design adds a further sense of intrigue and mystery in line with the Main House.









